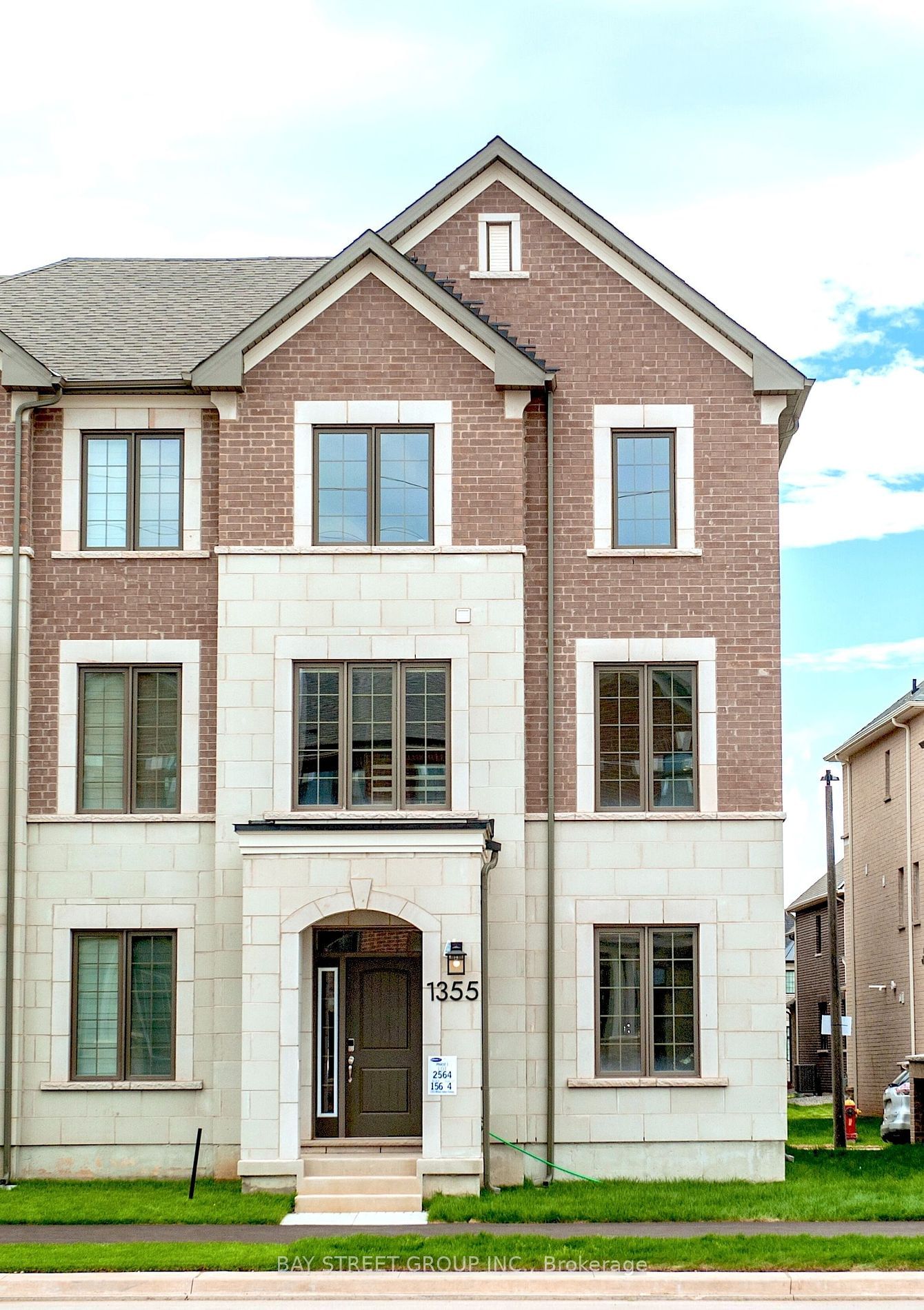$3,600 / Month
$*,*** / Month
4-Bed
4-Bath
2000-2500 Sq. ft
Listed on 7/11/24
Listed by BAY STREET GROUP INC.
Located in a high demand area, this brand new Mattamy end unit townhouse features 4 bedrooms and 3.5 bathrooms. Modern kitchen with stainless steel appliances. The open-concept living area boasts a 9' ceiling and is filled with natural light. Blinds/curtains, and a washer/dryer already installed. A lot of upgrades including metal black picket/elegant hand-railing/post with cap stairs; microwave oven hood fan, viking with luxury package Frendel hardware/cabinets/extra organized trays in the kitchen; extra GFI in primary bedroom room and kitchen; extra switches in dining room and stairs floor for convenience; 3cm quartz counter top for kitchen and bathrooms; extra hard wood floor on ground floor, foyer and kitchen area; garage opener with remote. Upgraded shower room in primary room; upgraded door for the whole house; upgraded faucet and sink for the primary room; upgraded frost-free hose bibs both in front and back. Upgraded 200 amp for the house. This home is conveniently located just minutes from major highways (407, QEW, & 401), hospital, public transit, and supermarkets.
To view this property's sale price history please sign in or register
| List Date | List Price | Last Status | Sold Date | Sold Price | Days on Market |
|---|---|---|---|---|---|
| XXX | XXX | XXX | XXX | XXX | XXX |
W9034708
Att/Row/Twnhouse, 3-Storey
2000-2500
7
4
4
2
Built-In
3
New
Central Air
Y
N
Brick
N
Forced Air
N
Y
